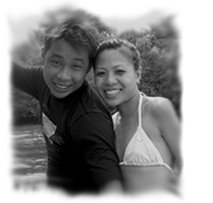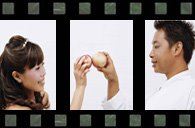Our Home...
We shifted into our very own designed 5 room flat in March 2006.
Space is our main concept. So you will see lotsa White, Glass and Open Concept. A dash of red and green is used to compliment the white.

From left : Dinning area with an open concept kitchen and living room with glass partition

![]() This is Den DJ Console. His favourite area. We knock down the wall of one of the bedroom to combine the DJ area with our living room.
This is Den DJ Console. His favourite area. We knock down the wall of one of the bedroom to combine the DJ area with our living room.

Looking from the window of our living room and bedrooms, is a piece of green scenery. We have divided our bedroom with a built-in cabinet. And yes, what you see in our small simple sleeping area is just a bed on a platform and a LCD.

These pictures were taken at night with warm lights. Left photo feature my dining area. As for the photo on the right, Den took a pix of me in my living room overseeing my dining area and open concept kitchen. Check out my kitchen below........

Yes, behind the bar is our stove. Not the usual bar counter. Although I don't drink coffee at all, I fell in love with this built-in coffee machine. Don't you think its just so neat.......?









No comments:
Post a Comment